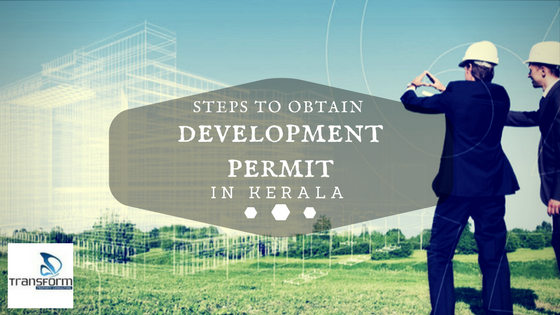Essentiality of a Permit
As per the Kerala Municipality Building Rules 1999, the following activities require permits from the Municipal authorities.
- Develop or redevelop any parcel of land (Development Permit)
- Construct a building (Building Permit)
- Make addition or extension or alteration to an existing building
- Change the occupancy of an existing building from one group to another
Development Permit
An individual who wishes to develop or redevelop any parcel of land should obtain a Development Permit from the Municipality.

The application for a Development Permit is made either directly to the Secretary or online. The following documentation should accompany the application for Development Permit.
- Building Plans – Site plan and Service Plan
- Proof of land ownership
- Proof of payment of fees
- Certificate of Registration of the Architect, Building designer, Engineer, Town planner or Supervisor as applicable
Specifications of the Site Plan
- Draw the site plan to a scale of not less than 1:400
- It should show the boundaries of the plot and of any contiguous land belonging to the owner.
- The position of the plot in relation to the neighbouring street and its main access.
- The name of the street and its width
- All existing structures in the plot
- The proposed plot subdivision
- Access to each plot subdivision.
- Layout of any service roads or foot paths
- Area within the plot that is undevelopable
- Area within the plot that is not proposed to be developed
- The North direction and predominant wind direction in relation to the site.
- A key map drawn to scale should accompany the site plan. This key map should give full details of the location of the site with reference to all adjacent streets, premises and landmarks within a distance of 30m
What is a Service Plan?
A service plan is a plan showing all the services which will cater to the building other than the civil work. This includes the Electrical line from the post, Plumbing line from outside and inside sources, rain water drain, well, generator, sewage treatment plant, bio gas plant etc. Usually you need to show a circle of 100M radius from the proposed building and mark all the adjacent buildings with their owners’ names, building numbers and survey numbers. These proposals depend on the type of the building and complexity of the project. Under normal circumstances, large projects require a service plan.
Specifications of the Service Plan
- It should be drawn to a scale of not less than that of the site plan.
- It should show the proposed subdivision of the plot and their uses.
- The layout of existing and proposed water supply, electricity, drainage and sewerage main lines
- Any other relevant information.
- The North direction and predominant wind direction in relation to the site.
Points to note while applying for a Development Permit
- The plans should be drawn on paper not less than 24cms * 33cms [A3] in dimensions.
- A registered Architect or Engineer or Town Planner or Supervisor should sign and approve all drawings or specifications.
- If there are more than one individual owner for the plot, the application should be signed by all and jointly submitted.
I have a 4 cent plot that came to me by hierarchy. But the path to the plot is very narrow (3 Ft only). the plot is in a corporation area of kannur, kerala. Is there any option to file a petition to get a minimum wide space to the plot. If yes how and where? Can you help me by replying this by email urgently?
Hi Pradeep Kumar,
Property rights are only for pathway access (nadavazhi) and not for wide road access.
Since you already have a nadavazhi, the option to file a petition for wider road access may not be feasible.
Thanks
Team TRANSFORM
Hi i have doubt
i bought a land of 7.25 cent divided from a huge land 2 years ago and and now am planning to sell it but a buyer came and told me they need the development or layour permit which including me and the others dont have i have learned also that the orginal owner didnt applied for one so how can i apply for this permit, in that land more than 10 plot are there with more than 5 house builded and they didnt have that permit or was asked by the panchayat when going for the building permit
Hi Rahul,
Development permit should have been taken by the developer before developing the property. Since that has not been done, now the way out is to apply to the Panchayat for a Building Permit stating the same. In the worst case, you can approach legal authorities to get a directive with the same effect.
Hi The same happend to me, when we apply for construction permit, they are asking the subdivsiion layout approval. can you advise me what is the minimum land which need layout approval , My one i have bought 4 cnets, from 1 acre land, it has subdivided from 1 acre land, which also required layout approval ?
Pleaes help , if its which authority i can approach , and without subdivision approval could they register the land to sell.
Dear Irshad,
Understood the issue!! Layout approvals are being demanded by authorities quite strictly these days.
As per statutory norms, and based on the minimal information that you have provided, you are likely to need Layout approval.
Please drop us an email with full details at hello@transformproperty.in OR +91 7594 800 900. We’ll see how we can help you out.
Thanks,
Team Transform